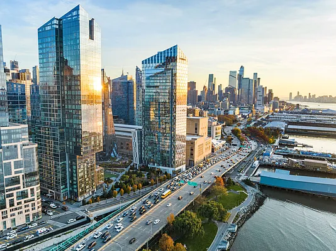
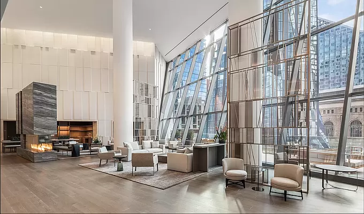
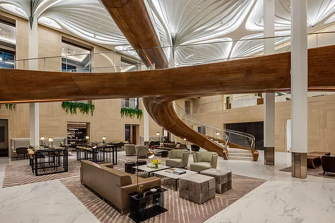
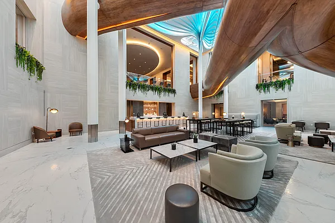
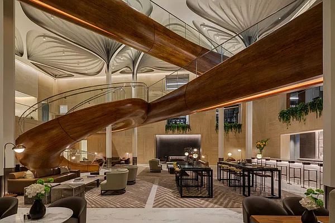
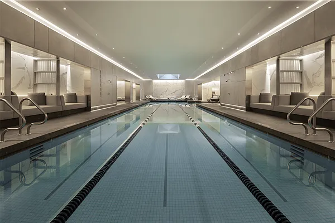
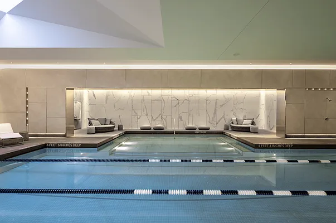
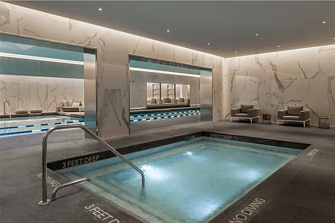
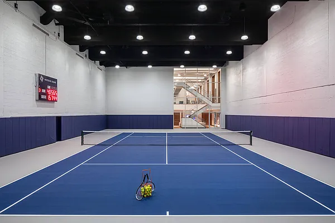
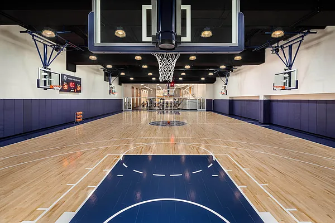
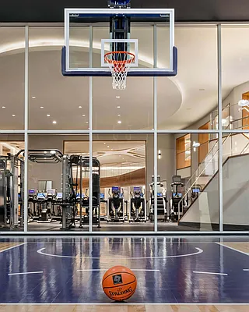
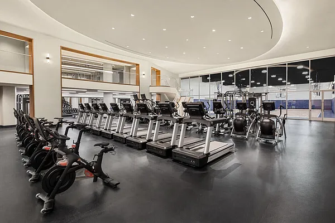
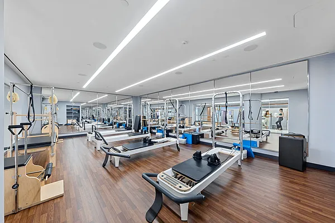
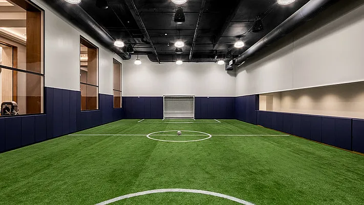
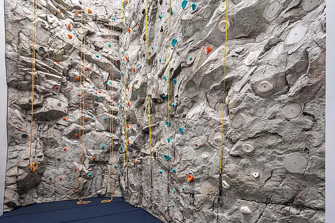
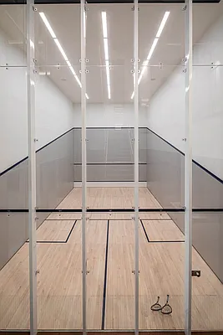
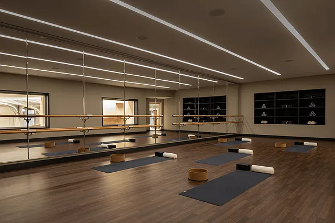
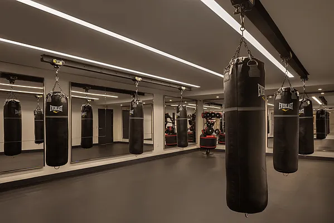
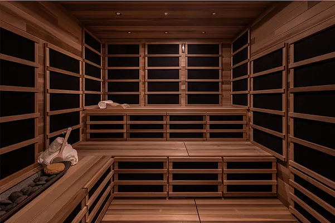
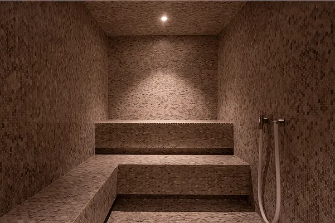
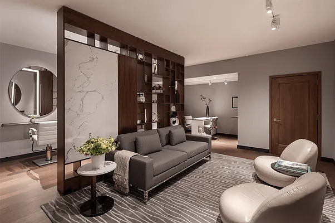
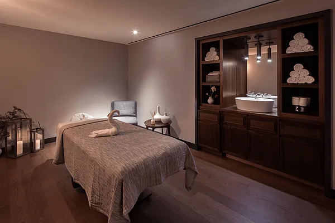
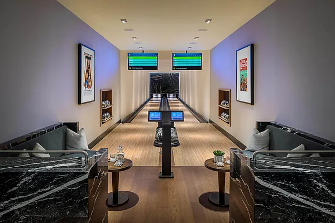
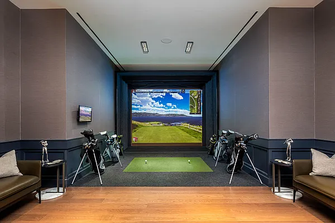
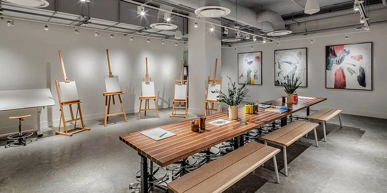
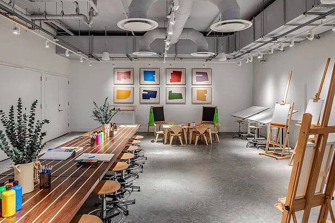
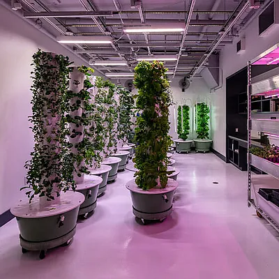
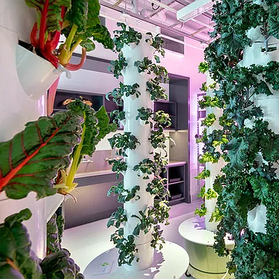
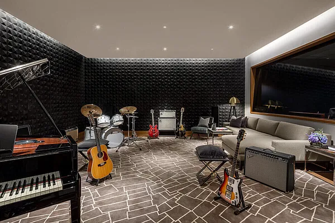
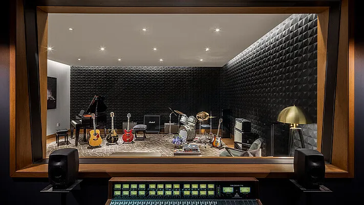
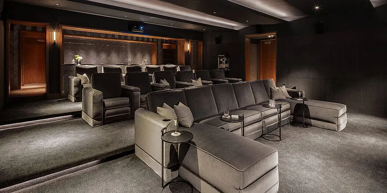
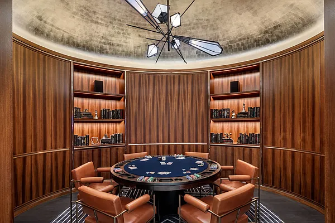
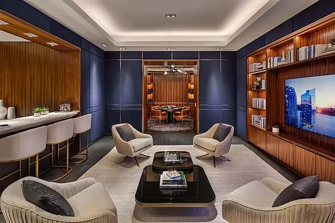
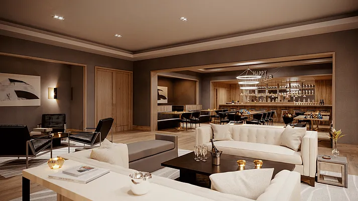
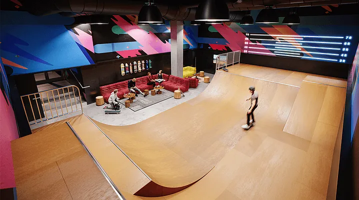
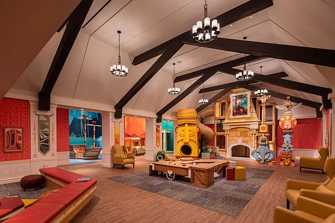
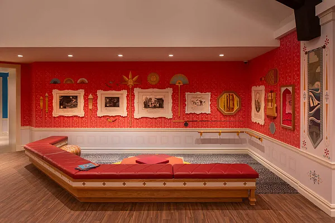
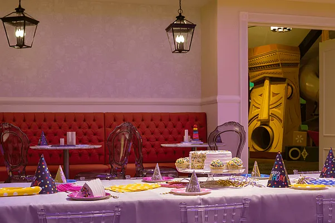
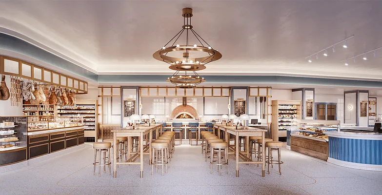
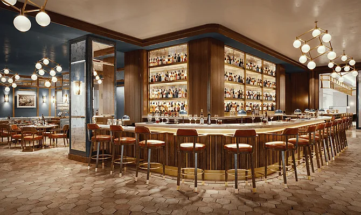
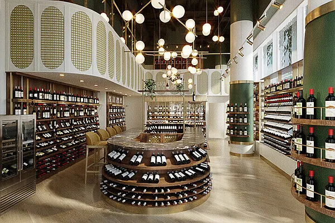
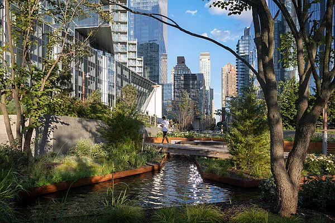
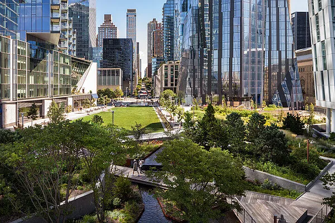
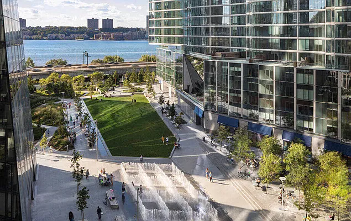
Complex Description
Highlights
-
 Doorman
Doorman
-
 Elevator
Elevator
-
 Pets Allowed
Pets Allowed
-
 Private Outdoor Space
Private Outdoor Space
Complex Amenities
Building Amenities
- Bike Room
- Children's Playroom
- Cold Storage
- Community Recreation Facilities
- Concierge
-
- Garage Parking
- Green Building
- Gym
- Laundry in Building
- Live-in Super
- Media Room
- Package Room
- Parking Available
- Smoke-free
- Storage Available
- Swimming Pool
- Valet
- Valet Parking
Outdoor Space
- Deck
- Garden
- Patio
- Roof Deck
-
Community Amenities
- Hot Tub
- Waterfront
-
Complex details
Architect: Richard Meier & Partners Architects, Kohn Pederson Fox, Rafael Vi
Developer: GID Development Group
Hours: Virtual Appointments now available.
Interiors: Champalimaud Design, Yabu Pushelberg, Groves & Co.
Landscape design: Mathew Nielsen Landscape
Leasing and marketing: GID Development Group
Leasing office addr: 400 West 61st Street
Manager: GID Property Management
Website: https://www.windsorcommunities.com/properties/waterline-square/
UNITS
Sales (0)
| Unit | Price | Beds | Baths | ft² |
|---|---|---|---|---|
|
|
||||
Rentals (28)
| Unit | Base Rent | Beds | Baths | ft² |
|---|---|---|---|---|
| #1808 - 645 West 59th Street $26,550 base rent 4 beds 2,024 ft² | $26,550 | 8 rooms, 4 beds | 3.5 baths | 2,024 ft² |
| #1407 - 400 West 61st Street $21,470 base rent 3 beds 1,870 ft² | $21,470 | 6 rooms, 3 beds | 3 baths | 1,870 ft² |
| #1714 - 400 West 61st Street $19,778 base rent 3 beds 1,714 ft² | $19,778 | 6 rooms, 3 beds | 2.5 baths | 1,714 ft² |
| #623 - 400 West 61st Street $19,000 base rent 2 beds 1,294 ft² | $19,000 | 6 rooms, 2 beds | 2.5 baths | 1,294 ft² |
| #2305 - 675 West 59th Street $17,130 base rent 2 beds 1,670 ft² | $17,130 | 5 rooms, 2 beds | 2.5 baths | 1,670 ft² |
| #810 - 675 West 59th Street $16,775 base rent 3 beds 1,483 ft² | $16,775 | 5 rooms, 3 beds | 2 baths | 1,483 ft² |
| #2108 - 675 West 59th Street $16,200 base rent 2 beds 1,500 ft² | $16,200 | 5 rooms, 2 beds | 2 baths | 1,500 ft² |
| #1806 - 675 West 59th Street $15,594 base rent 2 beds 1,430 ft² | $15,594 | 5 rooms, 2 beds | 2 baths | 1,430 ft² |
| #911 - 400 West 61st Street $14,787 base rent 2 beds 1,366 ft² | $14,787 | 5 rooms, 2 beds | 2 baths | 1,366 ft² |
| #1216 - 400 West 61st Street $14,395 base rent 2 beds 1,400 ft² | $14,395 | 5 rooms, 2 beds | 2 baths | 1,400 ft² |
| #803 - 675 West 59th Street $12,895 base rent 2 beds 1,398 ft² | $12,895 | 6 rooms, 2 beds | 2.5 baths | 1,398 ft² |
| #724 - 400 West 61st Street $12,600 base rent 2 beds 1,324 ft² | $12,600 | 5 rooms, 2 beds | 2.5 baths | 1,324 ft² |
| #627 - 400 West 61st Street $12,041 base rent 2 beds 1,211 ft² | $12,041 | 5 rooms, 2 beds | 2 baths | 1,211 ft² |
| #827 - 400 West 61st Street $11,994 base rent 2 beds 1,211 ft² | $11,994 | 5 rooms, 2 beds | 2 baths | 1,211 ft² |
| #730 - 400 West 61st Street $11,906 base rent 2 beds 1,253 ft² | $11,906 | 5 rooms, 2 beds | 2 baths | 1,253 ft² |
| #1601 - 645 West 59th Street $10,995 base rent 2 beds 1,281 ft² | $10,995 | 2 rooms, 2 beds | 2 baths | 1,281 ft² |
| #304 - 675 West 59th Street $10,696 base rent 2 beds 1,203 ft² | $10,696 | 6 rooms, 2 beds | 2.5 baths | 1,203 ft² |
| #1129 - 400 West 61st Street $10,473 base rent 1 bed 958 ft² | $10,473 | 4 rooms, 1 bed | 1.5 baths | 958 ft² |
| #1634 - 400 West 61st Street $10,080 base rent 1 bed 910 ft² | $10,080 | 3 rooms, 1 bed | 1 bath | 910 ft² |
| #926 - 400 West 61st Street $9,480 base rent 1 bed 1,000 ft² | $9,480 | 4 rooms, 1 bed | 1.5 baths | 1,000 ft² |
| #807 - 400 West 61st Street $9,320 base rent 1 bed 878 ft² | $9,320 | 3 rooms, 1 bed | 1 bath | 878 ft² |
| #506 - 675 West 59th Street $9,096 base rent 1 bed 853 ft² | $9,096 | 3 rooms, 1 bed | 1 bath | 853 ft² |
| #804 - 400 West 61st Street $9,036 base rent 1 bed 832 ft² | $9,036 | 3 rooms, 1 bed | 1 bath | 832 ft² |
| #307 - 675 West 59th Street $9,000 base rent 1 bed 958 ft² | $9,000 | 3 rooms, 1 bed | 1 bath | 958 ft² |
| #803 - 400 West 61st Street $8,640 base rent 1 bed 890 ft² | $8,640 | 3 rooms, 1 bed | 1 bath | 890 ft² |
Nearby
Transportation
-
1 at 66th St
0.49 miles
-
A C B D 1 at 59th St-Columbus Circle
0.52 miles
-
1 2 3 at 72nd St
0.67 miles
-
C E at 50th St
0.72 miles
-
N Q R W at 57th St
0.75 miles
Schools
(PK,0K,01,02,03,04,05,06,07,08,SE)
 Doorman
Doorman
 Elevator
Elevator
 Pets Allowed
Pets Allowed
 Private Outdoor Space
Private Outdoor Space