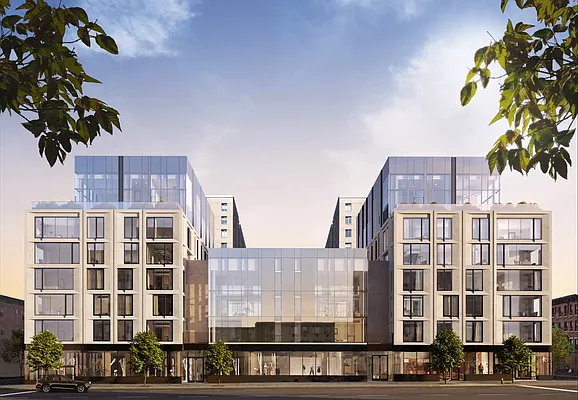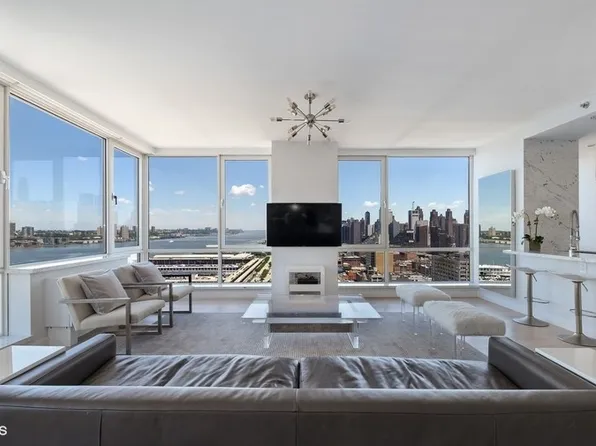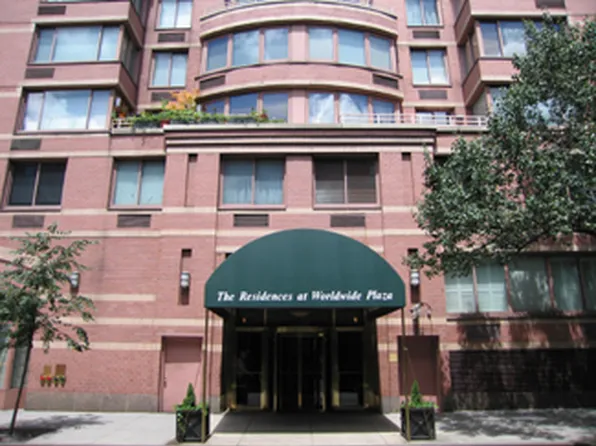02/26/26 #501 $1,185,000 Sold (can't find government record) 1 bed 1 bath 777 ft² View floor plan 02/26/26 #207 $895,000 Sold (can't find government record) 1 bed 1 bath 640 ft² View floor plan 02/26/26 #526 $995,000 Sold (can't find government record) 1 bed 1 bath 633 ft² View floor plan 02/26/26 #629 $1,636,250 Sold (can't find government record) 2 beds 2 baths 992 ft² View floor plan 02/12/26 #503 $695,000 No longer available on StreetEasy Studio 1 bath 439 ft² View floor plan 01/13/26 #230 $1,995,000 No longer available on StreetEasy 2 beds 2 baths 1,033 ft² View floor plan 12/19/25 #227 $1,595,000 Sold (asking: $1,595,000; 0%) 2 beds 2 baths 1,112 ft² View floor plan 12/13/25 #705 $795,000 Sold (asking: $795,000; 0%) Studio 1 bath 445 ft² - 12/10/25 #502 $1,057,000 Sold (asking: $1,095,000; -3.47%) 1 bed 1 bath 777 ft² - 12/10/25 #326 $950,000 Sold (can't find government record) 1 bed 1 bath 633 ft² View floor plan 12/10/25 #701 $1,495,000 Sold (can't find government record) 1 bed 1 bath 777 ft² - 10/15/25 #210 $2,282,500 No longer available on StreetEasy 2 beds 2.5 baths 1,137 ft² View floor plan 09/16/25 #729 $1,600,000 Sold (asking: $1,650,000; -3.03%) 2 beds 2 baths - ft² View floor plan 09/16/25 #608 $1,850,000 Sold (asking: $1,875,000; -1.33%) 2 beds 2 baths 1,111 ft² View floor plan 07/30/25 #505 $775,000 No longer available on StreetEasy Studio 1 bath 445 ft² View floor plan 07/30/25 #226 $986,000 Sold (asking: $985,000; 0.10%) 1 bed 1 bath 633 ft² View floor plan 07/30/25 #530 $1,650,000 Sold (can't find government record) 2 beds 2 baths 1,033 ft² View floor plan 06/05/25 #626 $1,252,500 No longer available on StreetEasy 1 bed 1 bath 626 ft² View floor plan 06/02/25 #203 $695,000 Sold (can't find government record) Studio 1 bath 439 ft² View floor plan 06/02/25 #206 $711,933 Sold (asking: $695,000; 2.44%) Studio 1 bath 445 ft² - 06/02/25 #508 $1,825,000 Sold (can't find government record) 2 beds 2 baths 1,112 ft² View floor plan 06/02/25 #725 $1,395,000 Sold (can't find government record) 2 beds 2 baths 957 ft² View floor plan 05/27/25 #702 $1,195,000 Sold (can't find government record) 1 bed 1 bath 716 ft² View floor plan 05/13/25 #703 $813,758 Sold (asking: $795,000; 2.36%) Studio 1 bath 439 ft² View floor plan 04/23/25 #302 $995,000 Sold (asking: $995,000; 0%) 1 bed 1 bath 716 ft² View floor plan 04/23/25 #511 $1,600,000 Sold (asking: $1,770,000; -9.60%) 2 beds 2 baths 1,033 ft² - 04/07/25 #305 $715,000 Sold (asking: $763,600; -6.36%) Studio 1 bath 445 ft² - 04/07/25 #222 $1,050,000 Sold (asking: $1,050,000; 0%) 1 bed 1 bath 715 ft² View floor plan 04/07/25 #322 $1,145,000 Sold (can't find government record) 1 bed 1 bath 716 ft² View floor plan 04/07/25 #311 $1,522,283 Sold (asking: $1,695,750; -10.23%) 2 beds 2 baths 1,033 ft² View floor plan 04/07/25 #330 $1,667,400 Sold (can't find government record) 2 beds 2 baths 1,033 ft² - 09/04/24 #208 $1,740,000 Sold (asking: $1,709,700; 1.77%) 2 beds 2 baths 1,112 ft² View floor plan 07/24/24 #825 $849,397 Sold (asking: $830,000; 2.34%) Studio 1 bath 417 ft² View floor plan 07/19/24 #327 $1,750,000 No longer available on StreetEasy 2 beds 2 baths 1,112 ft² View floor plan 07/18/24 #306 $813,758 Sold (asking: $795,000; 2.36%) Studio 1 bath 445 ft² View floor plan 07/12/24 #522 $1,094,618 Sold (asking: $1,415,000; -22.64%) 1 bed 1 bath 716 ft² View floor plan 07/10/24 #622 $1,104,801 Sold (asking: $1,425,000; -22.47%) 1 bed 1 bath 716 ft² View floor plan 06/11/24 #228 $800,000 Sold (asking: $975,000; -17.95%) 1 bed 1 bath 590 ft² View floor plan 05/13/24 #201 $1,430,000 No longer available on StreetEasy 1 bed 1 bath 777 ft² View floor plan 04/29/24 #801 $1,335,000 Sold (asking: $1,495,000; -10.70%) 1 bed 1 bath 652 ft² View floor plan 03/30/24 #723 $1,885,000 Sold (asking: $2,050,700; -8.08%) 2 beds 2 baths 1,022 ft² View floor plan 02/21/24 #625 $1,252,500 No longer available on StreetEasy 1 bed 1 bath 669 ft² View floor plan 12/28/23 #310 $2,758,888 Sold (asking: $2,995,000; -7.88%) 3 beds 3.5 baths 1,982 ft² View floor plan 06/12/23 #823 $1,240,000 Recorded closing - - baths - ft² - 05/25/23 #329 $2,922,377 Sold (asking: $2,975,000; -1.77%) 3 beds 3.5 baths 1,982 ft² View floor plan 05/18/23 #521 $1,095,000 Sold (asking: $1,432,500; -23.56%) 1 bed 1 bath 777 ft² View floor plan 02/09/23 #805 $800,000 Sold (asking: $950,000; -15.79%) Studio 1 bath 417 ft² View floor plan 01/31/23 #525 $1,080,975 Sold (asking: $1,080,975; 0%) 1 bed 1 bath 669 ft² View floor plan 12/22/22 #803 $1,150,000 Sold (asking: $1,295,000; -11.20%) 1 bed 1 bath 581 ft² View floor plan 12/09/22 #211 $1,973,000 No longer available on StreetEasy 2 beds 2 baths 1,033 ft² View floor plan 08/12/22 #601 $1,376,012 Sold (asking: $1,485,000; -7.34%) 1 bed 1 bath 777 ft² View floor plan 08/12/22 #301 $1,221,900 Sold (asking: $1,467,500; -16.74%) 1 bed 1 bath 777 ft² View floor plan 08/12/22 #223 $1,045,500 Sold (asking: $1,045,500; 0%) 1 bed 1 bath 669 ft² View floor plan 08/12/22 #321 $1,154,250 No longer available on StreetEasy 1 bed 1 bath 777 ft² View floor plan 08/12/22 #523 $1,068,550 Sold (asking: $1,068,550; 0%) 1 bed 1 bath 669 ft² View floor plan 08/04/22 #209 $980,000 Sold (asking: $995,000; -1.51%) 1 bed 1 bath 590 ft² View floor plan 07/15/22 #822 $3,575,000 Sold (asking: $3,575,000; 0%) 3 beds 3 baths 1,414 ft² View floor plan 06/11/22 #303 $796,271 Sold (asking: $809,600; -1.65%) Studio 1 bath 439 ft² View floor plan 04/12/22 #527 $1,900,000 Sold (asking: $1,950,400; -2.58%) 2 beds 2 baths 1,112 ft² View floor plan 04/01/22 #509 $970,600 Sold (asking: $970,600; 0%) 1 bed 1 bath 591 ft² View floor plan 04/01/22 #308 $1,650,000 Sold (asking: $1,780,750; -7.34%) 2 beds 2 baths 1,112 ft² View floor plan 03/25/22 #623 $1,035,000 Sold (asking: $1,252,500; -17.37%) 1 bed 1 bath 669 ft² - 03/16/22 #328 $908,788 Sold (asking: $892,500; 1.82%) 1 bed 1 bath 590 ft² View floor plan 03/16/22 #821 $1,475,000 Sold (asking: $1,475,000; 0%) 1 bed 1 bath 652 ft² View floor plan 03/16/22 #323 $980,000 Sold (asking: $1,235,000; -20.65%) 1 bed 1 bath 669 ft² - 03/16/22 #507 $1,045,500 Sold (asking: $1,078,000; -3.01%) 1 bed 1 bath 640 ft² View floor plan 03/16/22 #607 $1,069,162 Sold (asking: $1,235,000; -13.43%) 1 bed 1 bath 640 ft² View floor plan 03/14/22 #528 $912,352 Sold (asking: $896,000; 1.82%) 1 bed 1 bath 591 ft² View floor plan 03/14/22 #325 $975,000 Sold (asking: $1,235,000; -21.05%) 1 bed 1 bath 669 ft² - 03/14/22 #225 $999,000 Sold (asking: $1,045,500; -4.45%) 1 bed 1 bath 669 ft² View floor plan 03/14/22 #307 $1,037,000 Sold (asking: $1,037,000; 0%) 1 bed 1 bath 640 ft² View floor plan 03/14/22 #708 $1,873,834 Sold (asking: $2,165,000; -13.45%) 2 beds 2 baths 1,111 ft² - 03/14/22 #710 $1,770,227 Sold (asking: $1,982,500; -10.71%) 2 beds 2 baths 985 ft² - 03/14/22 #628 $2,500,000 Sold (asking: $2,530,000; -1.19%) 3 beds 3 baths 1,682 ft² View floor plan 03/14/22 #802 $3,450,000 Sold (asking: $3,575,000; -3.50%) 3 beds 3 baths 1,414 ft² View floor plan 03/14/22 #609 $2,530,000 Sold (asking: $2,530,000; 0%) 3 beds 3 baths 1,682 ft² View floor plan 01/06/22 #506 $814,000 No longer available on StreetEasy Studio 1 bath 445 ft² View floor plan 


