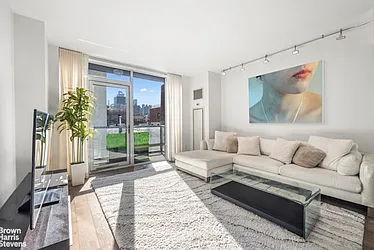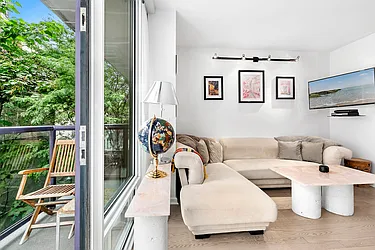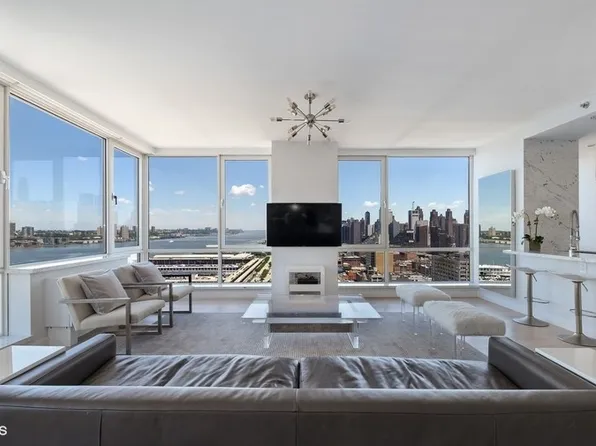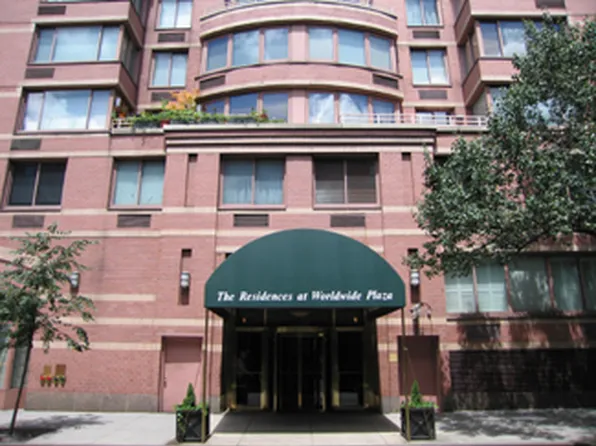07/03/25 #THG $1,895,000 No longer available on StreetEasy 2 beds 2 baths 1,371 ft² View floor plan 04/01/25 #4C $2,499,000 No longer available on StreetEasy 3 beds 3 baths 1,800 ft² View floor plan 03/12/25 #1G $1,849,000 No longer available on StreetEasy 2 beds 2 baths 1,371 ft² View floor plan 02/28/25 #2I $544,000 Sold (asking: $549,000; -0.91%) Studio 1 bath 502 ft² View floor plan 10/02/24 #3C $1,825,000 Sold (asking: $1,875,000; -2.67%) 2 beds 2 baths 1,258 ft² View floor plan 09/26/24 #4BC $2,649,000 No longer available on StreetEasy 3 beds 3 baths 1,800 ft² View floor plan 02/12/24 #3G $1,055,000 Sold (asking: $1,080,000; -2.31%) 1 bed 1 bath - ft² View floor plan 12/04/23 #PHE $1,485,000 Sold (can't find government record) 2 beds 2 baths - ft² View floor plan 11/23/23 #1ITHI $1,150,000 No longer available on StreetEasy 1 bed 1.5 baths 764 ft² View floor plan 11/15/23 #7EPHE $1,385,000 Recorded closing - - baths 1,336 ft² - 11/07/23 #2G $978,000 Sold (asking: $995,000; -1.71%) 1 bed 1 bath 685 ft² View floor plan 12/26/22 #THI $1,180,000 No longer available on StreetEasy 1 bed 1.5 baths 764 ft² View floor plan 08/20/22 #4E $660,000 Sold (asking: $650,000; 1.54%) Studio 1 bath 420 ft² View floor plan 08/15/22 #4J $1,725,000 Sold (asking: $1,675,000; 2.99%) 2 beds 2 baths - ft² View floor plan 07/16/22 #6A $1,115,000 Sold (asking: $1,125,000; -0.89%) 1 bed 1 bath 727 ft² View floor plan 05/20/22 #6D $1,050,000 Sold (asking: $1,110,000; -5.41%) 1 bed 1 bath 713 ft² View floor plan 03/04/22 #6F $640,000 Sold (asking: $675,000; -5.19%) Studio 1 bath 421 ft² View floor plan 03/02/22 #6C $1,850,000 Sold (asking: $1,850,000; 0%) 2 beds 2 baths - ft² View floor plan 02/26/22 #3E $620,000 Sold (asking: $635,000; -2.36%) Studio 1 bath 420 ft² View floor plan 02/03/22 #PHD $1,950,000 Sold (can't find government record) 2 beds 2 baths - ft² View floor plan 01/19/22 #THJ $970,000 Sold (asking: $1,025,000; -5.37%) 1 bed 1.5 baths 805 ft² View floor plan 12/15/21 #7DPHD $1,830,000 Recorded closing - - baths 1,144 ft² - 09/01/21 #THE $955,000 Sold (asking: $985,000; -3.05%) 1 bed 1 bath 758 ft² View floor plan 07/28/21 #THC $1,645,000 Sold (can't find government record) 2 beds 2 baths 1,177 ft² View floor plan 07/09/21 #5C $1,785,000 Sold (asking: $1,795,000; -0.56%) 2 beds 2 baths 1,251 ft² View floor plan 06/17/21 #4H $999,999 Sold (asking: $1,049,000; -4.67%) 1 bed 1.5 baths 836 ft² View floor plan 06/10/21 #PHF $1,369,900 Sold (can't find government record) 2 beds 2 baths 1,331 ft² View floor plan 06/07/21 #7FPHF $1,476,462 Recorded closing - - baths 1,331 ft² - 05/17/21 #5A $1,100,000 Sold (asking: $1,120,000; -1.79%) 1 bed 1 bath 727 ft² View floor plan 04/23/21 #2E $580,000 Sold (asking: $599,000; -3.17%) Studio 1 bath 420 ft² View floor plan 07/29/20 #PHC $1,400,000 Sold (can't find government record) 1 bed 1 bath 815 ft² View floor plan 07/29/20 #7CPHC $1,442,000 Recorded closing - - baths - ft² - 08/23/19 #2D $1,250,000 No longer available on StreetEasy 1 bed 1 bath 713 ft² View floor plan 08/13/19 #PH7E $1,485,000 Sold (asking: $1,495,000; -0.67%) 2 beds 2 baths 1,336 ft² View floor plan 07/29/19 #6H $1,295,000 No longer available on StreetEasy 1 bed 1.5 baths 840 ft² View floor plan 03/28/19 #2B $629,000 Sold (asking: $629,000; 0%) Studio 1 bath - ft² View floor plan 01/30/19 #TOWNHOUSE-I $1,095,000 No longer available on StreetEasy 1 bed 1.5 baths 764 ft² View floor plan 12/14/18 #6B $660,000 Sold (asking: $665,000; -0.75%) Studio 1 bath 422 ft² View floor plan 10/13/18 #5H $1,275,000 Sold (asking: $1,290,000; -1.16%) 1 bed 1.5 baths 836 ft² View floor plan 07/10/18 #THH $1,700,000 Sold (asking: $1,700,000; 0%) 2 beds 2 baths 1,177 ft² View floor plan 04/30/18 #1DTHD $1,650,000 Recorded closing - - baths 1,384 ft² - 11/21/17 #3I $685,000 No longer available on StreetEasy Studio 1 bath 502 ft² View floor plan 08/16/17 #2C $1,757,500 Sold (asking: $1,795,000; -2.09%) 2 beds 2 baths 1,251 ft² View floor plan 08/04/17 #5D $1,040,000 Sold (asking: $1,095,000; -5.02%) 1 bed 1 bath 713 ft² View floor plan 07/12/17 #4F $675,000 Sold (asking: $668,000; 1.05%) Studio 1 bath 421 ft² View floor plan 06/20/17 #5B $655,000 Sold (asking: $679,000; -3.53%) Studio 1 bath 422 ft² View floor plan 05/11/17 #4KJ $1,450,000 Sold (asking: $1,475,000; -1.69%) 2 beds 2 baths 1,050 ft² View floor plan 11/28/16 #2F $619,000 Sold (asking: $619,000; 0%) Studio 1 bath 421 ft² View floor plan 10/09/16 #5E $650,000 Sold (asking: $675,000; -3.70%) Studio 1 bath 421 ft² View floor plan 08/10/16 #THB $1,150,000 Sold (asking: $1,199,000; -4.09%) 1 bed 1.5 baths 790 ft² View floor plan 08/03/16 #3B $650,000 Sold (asking: $665,000; -2.26%) Studio 1 bath 422 ft² View floor plan 09/15/15 #5F $600,000 Recorded closing 1 bed 1 bath 508 ft² - 07/16/15 #5J $1,580,000 Sold (asking: $1,450,000; 8.97%) 2 beds 2 baths 1,050 ft² View floor plan 08/25/14 #4I $689,000 Sold (can't find government record) Studio 1 bath 502 ft² View floor plan 12/27/13 #3J $1,205,000 Recorded closing 2 beds 2 baths 1,050 ft² - 11/06/13 #4A $899,000 Sold (asking: $899,000; 0%) 1 bed 1 bath 727 ft² View floor plan 10/30/13 #THA $985,000 Sold (can't find government record) 1 bed 1.5 baths 812 ft² View floor plan 10/28/13 #1ATHA $991,000 Recorded closing - - baths 812 ft² - 10/11/13 #3F $515,000 Sold (asking: $530,000; -2.83%) Studio 1 bath 421 ft² View floor plan 05/22/13 #PHB $1,820,000 Sold (asking: $1,795,000; 1.39%) 2 beds 2 baths 1,312 ft² View floor plan 02/22/13 #6E $519,000 Sold (asking: $519,000; 0%) Studio 1 bath - ft² View floor plan 02/22/12 #1JTHJ $750,000 Recorded closing - - baths 805 ft² - 01/19/12 #THD $1,050,000 No longer available on StreetEasy 2 beds 2 baths 1,384 ft² View floor plan 09/28/11 #THSD $1,050,000 Sold (can't find government record) 2 beds 2 baths 1,384 ft² View floor plan 09/23/11 #1HTHH $1,075,000 Recorded closing - - baths 1,171 ft² - 07/22/10 #5G $705,000 Sold (asking: $730,000; -3.42%) 1 bed 1 bath 700 ft² View floor plan 05/01/09 #6G $670,000 Sold (asking: $745,000; -10.07%) 1 bed 1 bath 705 ft² View floor plan 03/16/09 #1ETHE $725,000 Recorded closing - - baths 758 ft² - 09/19/08 #IH $1,540,000 Sold (can't find government record) 2 beds 2 baths - ft² View floor plan 04/15/08 #2H $850,000 Recorded closing 1 bed 1.5 baths 836 ft² - 09/26/07 $799,000 Sold (can't find government record) 1 bed 1 bath 700 ft² - 



