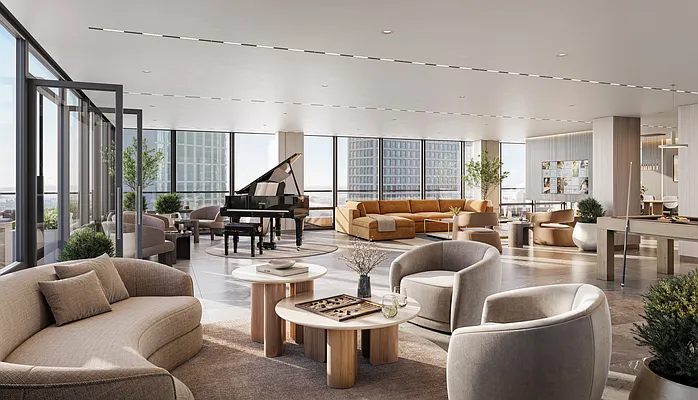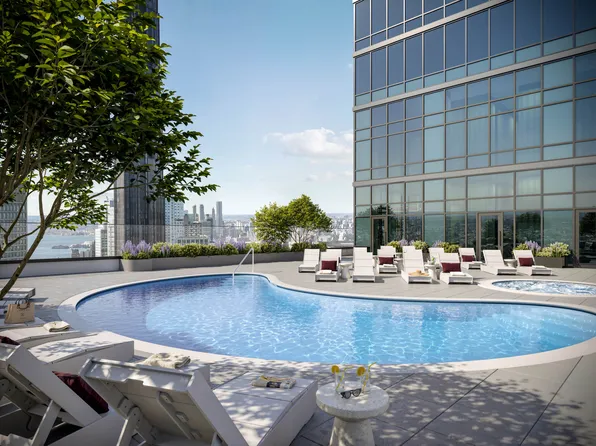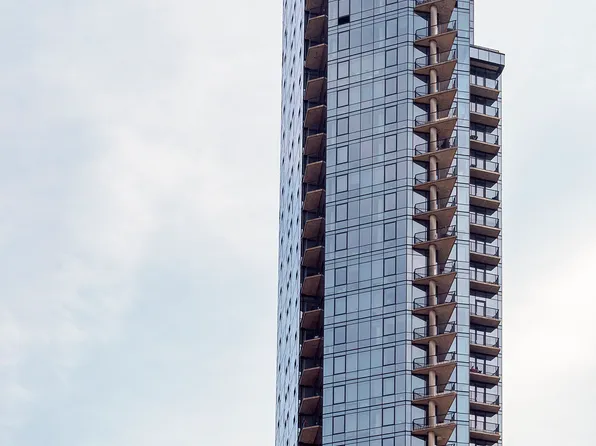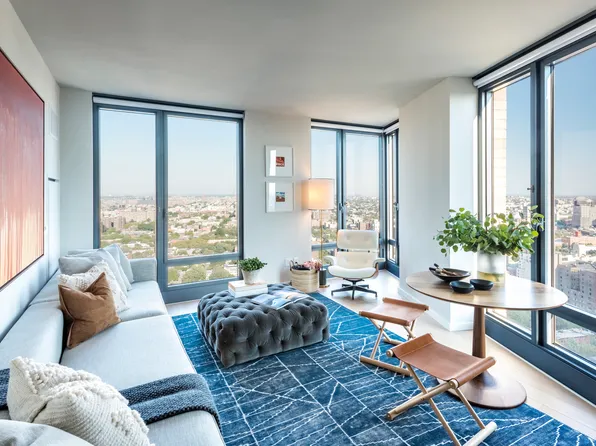
The Rocklyn
20 Rockwell Place, Brooklyn, NY 11201
Prices shown are base rent only and don't include any fees. Visit each listing to see a complete cost breakdown.
Last updated on 11/16/2025.
Leasing team
Bushburg
See a problem with this building?Report it here
About
1098 units
40 stories
2025 built
Designed by Fischer Rasmussen Whitefield Architects and developed by the Rabsky Group, 20 Rockwell is a striking addition to the Brooklyn skyline. This 40-story tower seamlessly blends contemporary design with unparalleled convenience, offering an elevated living experience in the heart of Brooklyn. 20 Rockwell boasts an extensive collection of amenities, carefully curated to enhance residents’ lifestyles.
Leasing team
- Office Address
- 20 Rockwell Place, Brooklyn, NY 11217
- Hours
- Monday, Friday, Saturday & Sunday 10-6, Tues, Wed & Thurs 11-7pm
Facts
- Development status
- New development
- Leasing starts
- 2/13/2025
- Management team
- Bushburg
- Marketing team
- Bushburg
- Owner
- FULTON REALTY DEVELOPMENT LLC
- Developer
- Rabsky Group
- District
- Community District 302City Council District 35Police Precinct 88
- Building class
- D6Elevator Apartments, Fireproof - with Stores
- Documents and permits
- View documents and permits
Available units
Prices shown are base rent only and don't include any fees. Visit each listing to see a complete cost breakdown.
$3,253
Base rent doesn't include any fees. Visit listing for breakdown of costs and fees.Open house: Mar 1 (11 AM–5 PM ET), by appt only
Available: Now
Studio
1 bath
- ft²
Listing by Bushburg
$3,384
Base rent doesn't include any fees. Visit listing for breakdown of costs and fees.Open house: Mar 1 (11 AM–5 PM ET), by appt only
Available: Now
Studio
1 bath
- ft²
Listing by Bushburg
$3,390
Base rent doesn't include any fees. Visit listing for breakdown of costs and fees.Open house: Mar 1 (11 AM–5 PM ET), by appt only
Available: Now
Studio
1 bath
- ft²
Listing by Bushburg
$3,945
Base rent doesn't include any fees. Visit listing for breakdown of costs and fees.Open house: Mar 1 (11 AM–5 PM ET), by appt only
Available: Now
1 bed
1 bath
- ft²
Listing by Bushburg
$4,984
Open house: Mar 1 (11 AM–5 PM ET), by appt only
Available: Now
1 bed
1 bath
- ft²
Listing by Bushburg
$5,397
Open house: Mar 1 (11 AM–5 PM ET), by appt only
Available: Now
1 bed
1 bath
- ft²
Listing by Bushburg
$5,957
Base rent doesn't include any fees. Visit listing for breakdown of costs and fees.Open house: Mar 1 (11 AM–5 PM ET), by appt only
Available: Now
2 beds
1 bath
- ft²
Listing by Bushburg
$6,200
Base rent doesn't include any fees. Visit listing for breakdown of costs and fees.Open house: Mar 1 (12–5 PM ET), by appt only
Available: Now
2 beds
2 baths
- ft²
Listing by Bushburg
$7,342
Base rent doesn't include any fees. Visit listing for breakdown of costs and fees.Open house: Mar 1 (12–5 PM ET), by appt only
Available: Now
2 beds
2 baths
- ft²
Listing by Bushburg
$3,805
Base rent doesn't include any fees. Visit listing for breakdown of costs and fees.Studio
1 bath
- ft²
Listing by Bushburg
$4,537
1 bed
1 bath
- ft²
Listing by Bushburg
$6,710
2 beds
1 bath
- ft²
Listing by Bushburg
Policies
Guarantors accepted
Pets allowed
Amenities
Services and facilities
Bike room
Concierge
Doorman
Full-time
Elevator
Laundry in building
Live-in super
Package room
Parking
Garage, Valet
Storage space
Valet service
Wheelchair access
Wellness and recreation
Children's playroom
Gym
Media room
Shared outdoor space
Deck
Garden
Patio
Roof deck
Unit features
Not all features are available in every unit.
Central air
Dishwasher
Furnished
Hardwood floors
Private outdoor space
Balcony, Roof deck
View
City, Skyline, Water
Washer/dryer
Explore Fort Greene
Transit
| Location | Distance |
|---|---|
2345at Nevins St | under 500 feet |
BQRat DeKalb Av | 0.12 miles |
Gat Fulton St | 0.17 miles |
ACGat Hoyt & Schermerhorn | 0.25 miles |
BDNQR2345at Atlantic Av–Barclays Ctr | 0.25 miles |
Similar buildings nearby
Rental prices shown are base rent only and don't include any fees. Visit each listing to see a complete cost breakdown.
Rental building
Built in 2016
For rent
Studio – 3 beds
$4,050 – $9,484 base rent


