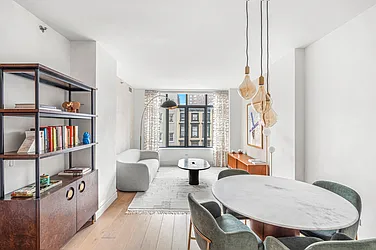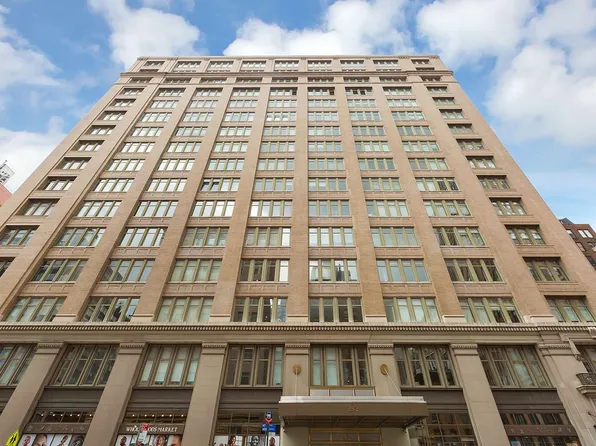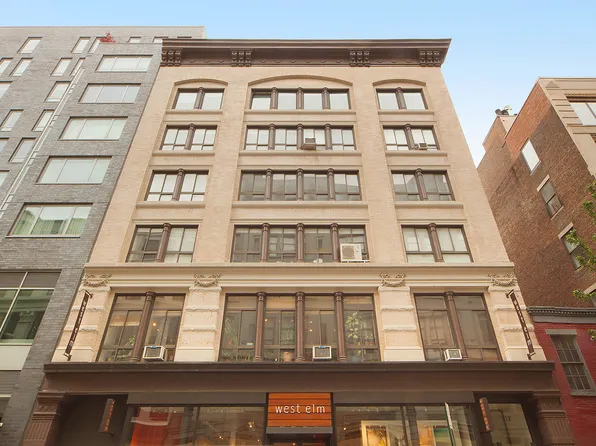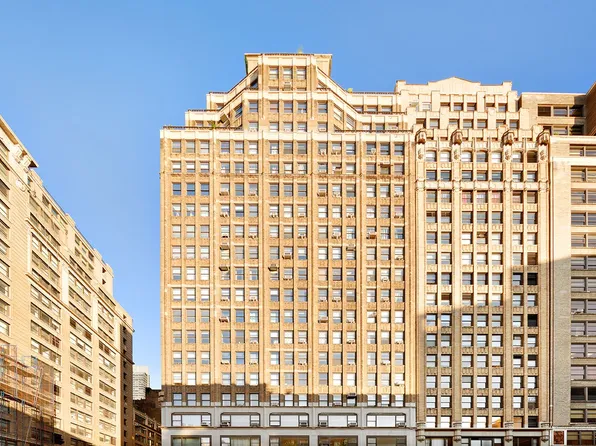1 unit for rent in this building
Rental prices shown are base rent only and don't include any fees. Visit each listing to see a complete cost breakdown.
Village Green West
245 West 14th Street, New York, NY 10011
27 units
12 stories
2015 built
Take the next step on a unit in this building.
See a problem with this building?Report it here
About
Breathtaking downtown and uptown views of New York City’s skyline frame the tower residences at Village Green West. Proudly siting at the crossroads of three of Manhattan’s most vibrant and culturally rich neighborhoods, the West Village, Chelsea, and the Meatpacking District, the property inhabits timeless aesthetics and the most current efficiency standards. Details and finishes are a nod to the rich context of time and place, and systems, services and amenities are state-of-the-art in terms of comfort and sustainability.
Facts
- Development status
- Completed
- Owner
- UNAVAILABLE OWNER
- Developer
- Alfa Development
- Architect
- KBA Architects
- District
- Community District 104City Council District 3Police Precinct 10
- Hurricane evacuation zone
- Zone 5
- Building class
- R0Special Condominium Billing Lot
- Documents and permits
- View documents and permits
Available units
No available info on all.
Policies
No info on policies
Amenities
Services and facilities
Concierge
Doorman
Elevator
Live-in super
Wellness and recreation
Gym
Shared outdoor space
Garden
Roof deck
Unit features
Not all features are available in every unit.
Central air
Dishwasher
Hardwood floors
Private outdoor space
Balcony, Terrace
View
City, Garden, Skyline, Water
Washer/dryer
Explore Chelsea
Transit
| Location | Distance |
|---|---|
ACELat 8th Av | under 500 feet |
ACELat 14th St | under 500 feet |
FLM123at 14th St | 0.11 miles |
1at 18th St | 0.21 miles |
PATHat 14th Street Station | 0.29 miles |
Similar buildings nearby
Rental prices shown are base rent only and don't include any fees. Visit each listing to see a complete cost breakdown.
Condo building
Built in 1910
For sale
Studio – 3 beds
$1,650,000 – $5,300,000
For rent
1 bed – 3 beds
$11,000 – $22,500 base rent
Condo building
Built in 1911
For sale
2 beds
$2,995,000
For rent
1 bed
$8,900 base rent
Condo building
Built in 1926
For sale
Studio – 1 bed
$779,000 – $950,000
For rent
Studio
$4,500 base rent



