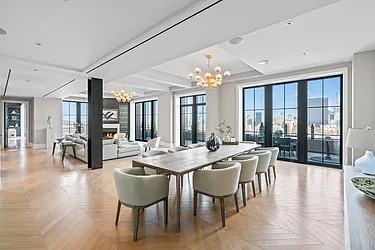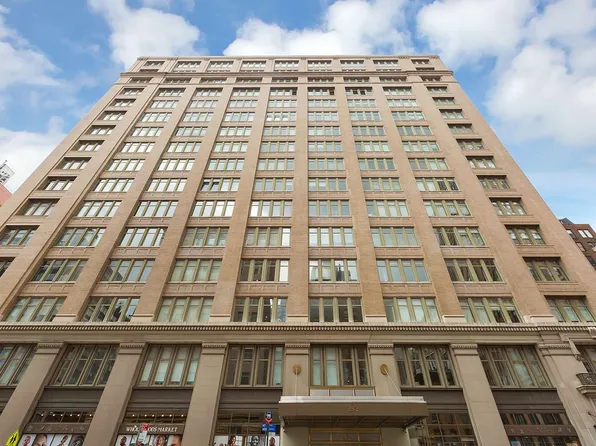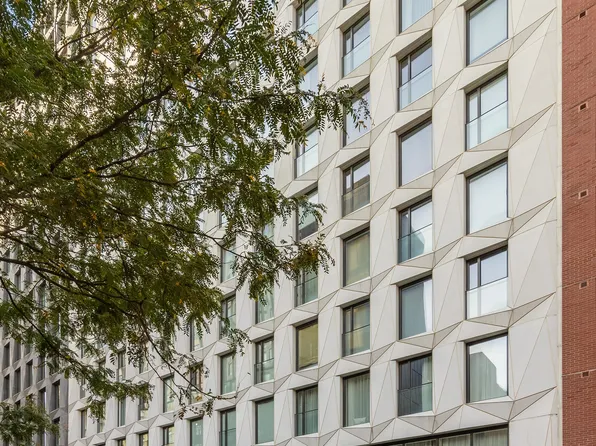12/09/25 #14A $10,750,000 No longer available on StreetEasy 2 beds 2.5 baths 2,831 ft² View floor plan 01/30/25 #9C $4,550,000 Sold (asking: $4,950,000; -8.08%) 1 bed 2 baths 1,350 ft² View floor plan 12/23/24 #19C $7,750,000 Sold (asking: $8,000,000; -3.13%) 2 beds 2.5 baths 2,270 ft² View floor plan 09/17/24 #PH8 $14,500,000 Sold (asking: $15,995,000; -9.35%) 3 beds 4 baths 3,071 ft² View floor plan 07/24/24 #11C $13,350,000 Sold (asking: $13,595,000; -1.80%) 4 beds 4.5 baths 3,838 ft² View floor plan 05/17/24 #17A $7,950,000 Sold (asking: $7,950,000; 0%) 3 beds 3.5 baths 2,367 ft² View floor plan 04/19/23 #PH7 $12,500,000 Sold (can't find government record) 2 beds 3 baths 2,405 ft² View floor plan 12/05/22 #16D $9,150,000 Sold (asking: $9,350,000; -2.14%) 2 beds 2.5 baths 2,168 ft² View floor plan 06/28/22 #17BC $14,162,000 Sold (asking: $14,995,000; -5.56%) 5 beds 5.5 baths 3,865 ft² View floor plan 12/09/21 #8D $3,283,000 Recorded closing 3 beds 3 baths 2,645 ft² - 12/03/21 #18A $23,500,000 Sold (asking: $24,995,000; -5.98%) 4 beds 4.5 baths 4,871 ft² - 10/22/21 #10D $14,900,000 Sold (can't find government record) 3 beds 3.5 baths 3,199 ft² View floor plan 07/28/21 #14E/15D $15,350,000 Sold (asking: $16,350,000; -6.12%) 3 beds 4 baths 4,144 ft² View floor plan 02/10/21 #15B $21,000,000 Sold (asking: $27,800,000; -24.46%) 4 beds 4.5 baths 4,748 ft² View floor plan 08/24/20 #PH1 $18,250,000 Sold (asking: $35,000,000; -47.86%) 5 beds 5.5 baths 5,955 ft² View floor plan 07/20/20 #11CD $14,995,000 No longer available on StreetEasy 4 beds 4.5 baths 3,838 ft² View floor plan 10/04/19 #9D $6,450,000 Sold (asking: $6,925,000; -6.86%) 2 beds 2 baths 1,730 ft² View floor plan 06/18/18 #9GH $12,995,000 No longer available on StreetEasy 3 beds 3 baths 2,565 ft² View floor plan 03/04/18 #PH3 $34,900,000 No longer available on StreetEasy 4 beds 5 baths 6,978 ft² View floor plan 03/15/17 #PENTHOUSE-5 $17,995,500 Sold (can't find government record) 3 beds 4.5 baths 3,396 ft² View floor plan 02/24/17 #18D $10,000,000 Sold (asking: $11,495,000; -13.01%) 3 beds 4 baths 2,850 ft² View floor plan 04/22/16 #16A $11,500,000 No longer available on StreetEasy 3 beds 3.5 baths 2,412 ft² View floor plan 10/26/15 #PH5 $17,500,000 Sold (asking: $24,000,000; -27.08%) 3 beds 4.5 baths 3,396 ft² View floor plan 09/30/15 #18C $10,414,000 Sold (asking: $10,520,000; -1.01%) 2 beds 2.5 baths 2,104 ft² View floor plan 09/26/15 #9E $7,650,000 Sold (asking: $7,600,000; 0.66%) 2 beds 2 baths 1,735 ft² View floor plan 07/15/15 #18AC $44,500,000 No longer available on StreetEasy 6 beds 6+ baths 6,975 ft² View floor plan 05/14/15 #15A $14,000,000 Sold (asking: $14,750,000; -5.08%) 3 beds 3.5 baths 2,428 ft² View floor plan 05/11/15 #14E $9,250,000 Sold (asking: $9,750,000; -5.13%) 2 beds 2 baths 1,985 ft² View floor plan 01/20/15 #17D $10,750,000 Sold (asking: $11,700,000; -8.12%) 3 beds 3.5 baths 2,507 ft² View floor plan 10/03/14 #PH6 $16,012,500 Recorded closing - - baths - ft² - 09/08/14 #19B $12,100,000 Sold (asking: $13,000,000; -6.92%) 3 beds 3.5 baths 2,691 ft² View floor plan 09/03/14 #PH2/9F $51,500,000 No longer available on StreetEasy 6 beds 7+ baths 8,094 ft² View floor plan 08/29/14 #9F $4,073,000 Recorded closing - - baths - ft² - 05/23/14 #PH4 $12,895,000 No longer available on StreetEasy 2 beds 2.5 baths 2,576 ft² View floor plan 03/24/14 #9AB $8,880,000 No longer available on StreetEasy 3 beds 3 baths 2,741 ft² View floor plan 03/24/14 #8C $7,636,875 Sold (asking: $7,500,000; 1.82%) 3 beds 3.5 baths 2,490 ft² View floor plan 03/24/14 #15C $13,237,250 Sold (asking: $13,250,000; -0.10%) 4 beds 4.5 baths 3,581 ft² View floor plan 02/06/14 #11/E $7,900,000 Sold (can't find government record) 2 beds 2.5 baths 2,179 ft² View floor plan 02/03/14 #8B $7,173,571 Sold (asking: $7,045,000; 1.82%) 3 beds 4 baths 2,348 ft² View floor plan 01/28/14 #8A $7,280,487 Sold (asking: $7,150,000; 1.82%) 3 beds 3 baths 2,507 ft² View floor plan 01/06/14 #17B $6,250,000 Sold (can't find government record) 2 beds 2.5 baths 1,890 ft² View floor plan 01/06/14 #17C $6,250,000 Sold (can't find government record) 2 beds 2.5 baths 1,975 ft² View floor plan 01/03/14 #12CD $12,473,562 Sold (asking: $12,250,000; 1.82%) 4 beds 4.5 baths 3,838 ft² View floor plan 01/02/14 #12E $5,294,900 Sold (asking: $5,400,000; -1.95%) 2 beds 2.5 baths 2,179 ft² View floor plan 12/20/13 #12B $7,382,312 Sold (asking: $7,250,000; 1.82%) 2 beds 3 baths 2,389 ft² View floor plan 12/20/13 #11B $6,613,533 Sold (asking: $7,200,000; -8.15%) 2 beds 3 baths 2,389 ft² View floor plan 12/20/13 #10C $10,691,625 Sold (asking: $10,500,000; 1.82%) 3 beds 3.5 baths 2,829 ft² - 12/20/13 #12A $9,520,637 Sold (asking: $9,350,000; 1.82%) 3 beds 3.5 baths 3,022 ft² View floor plan 12/17/13 #10A $9,851,568 Sold (asking: $9,675,000; 1.82%) 3 beds 3.5 baths 3,022 ft² View floor plan 12/16/13 #15D $7,382,312 Sold (asking: $7,250,000; 1.82%) 2 beds 2.5 baths 2,159 ft² View floor plan 12/16/13 #14B $7,331,400 Sold (asking: $7,300,000; 0.43%) 2 beds 3 baths 2,389 ft² View floor plan 12/16/13 #10B $9,418,812 Recorded closing 2 beds 3 baths 2,389 ft² - 12/16/13 #11A $9,418,812 Sold (asking: $9,250,000; 1.82%) 3 beds 3.5 baths 3,022 ft² View floor plan 12/11/13 #11E $7,775,000 Sold (asking: $7,900,000; -1.58%) 2 beds 2.5 baths 2,179 ft² View floor plan 12/06/13 #14CD $12,982,687 Recorded closing 4 beds 4.5 baths 3,838 ft² - 


