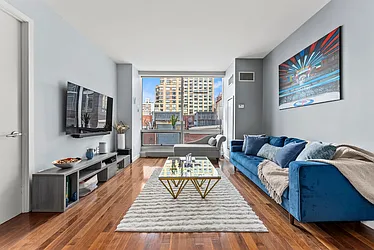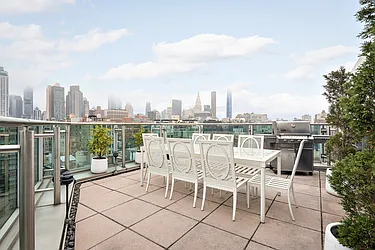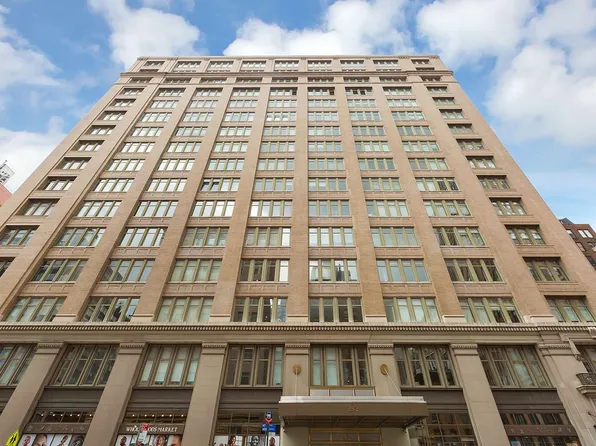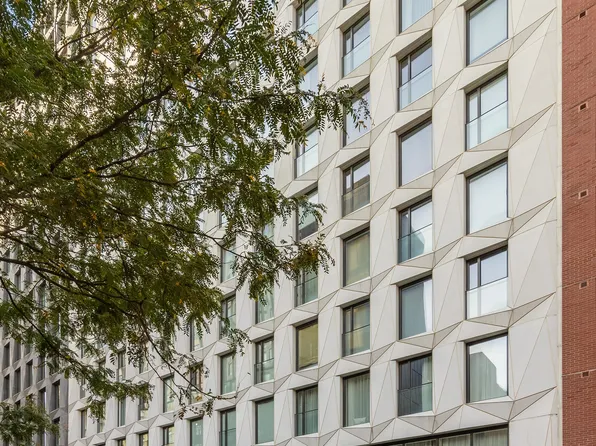3 units for sale in this building
Yves Chelsea
166 West 18th Street, New York, NY 10011
38 units
14 stories
2008 built
Take the next step on a unit in this building.
See a problem with this building?Report it here
About
Founded in 1996, New York City-based Ismael Leyva Architects PC has grown into an internationally recognized architecture, interior design, and urban planning firm with offices in the Middle East and Central America. Since the establishment of the firm, Ismael Leyva Architects has built a portfolio of diverse award-winning projects that offers clients responsive design addressing social, environmental, functional and aesthetic requirements.
The Yves Chelsea was built true to these tenets.
Facts
- Development status
- Completed
- Developer
- Magnum Real Estate Group
- Architect
- Ismael Leyva Architects
- District
- Community District 104City Council District 3Police Precinct 13
- Hurricane evacuation zone
- Zone 6
- Building class
- RRCondominium Rentals
- Documents and permits
- View documents and permits
Available units
Policies
Pets allowed
Cats and dogs allowed
Amenities
Services and facilities
Concierge
Doorman
Full-time
Elevator
Live-in super
Wellness and recreation
Gym
Hot tub
Swimming pool
Shared outdoor space
Roof deck
Unit features
Not all features are available in every unit.
Central air
Dishwasher
Fireplace
Furnished
Hardwood floors
Private outdoor space
Balcony, Roof deck, Terrace
View
City, Skyline, Water
Washer/dryer
Explore Chelsea
Transit
| Location | Distance |
|---|---|
1at 18th St | under 500 feet |
FLM123at 14th St | 0.16 miles |
ACELat 14th St | 0.19 miles |
PATHat 14th Street Station | 0.24 miles |
1at 23rd St | 0.24 miles |
Similar buildings nearby
Rental prices shown are base rent only and don't include any fees. Visit each listing to see a complete cost breakdown.
Condo building
Built in 1910
For sale
Studio – 3 beds
$1,650,000 – $5,300,000
For rent
1 bed – 3 beds
$11,000 – $22,500 base rent





